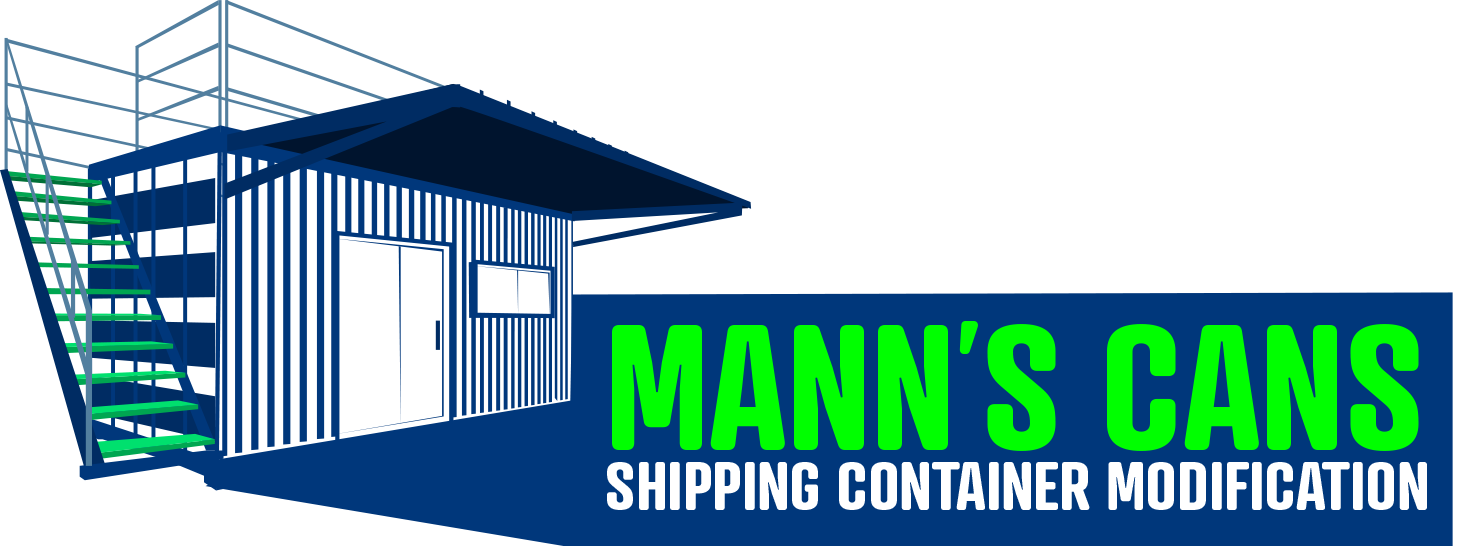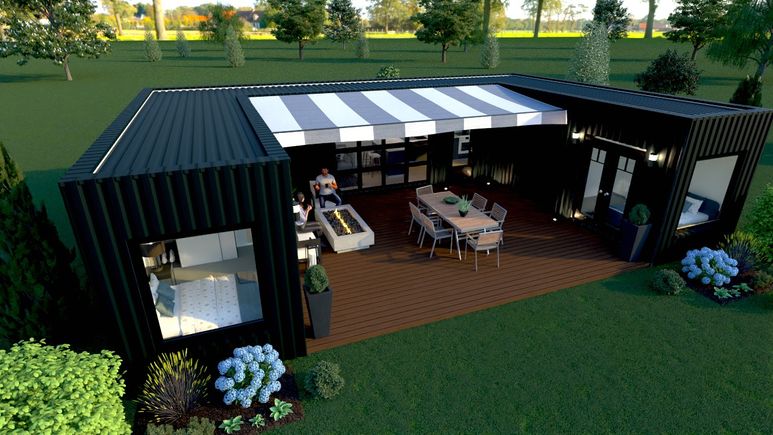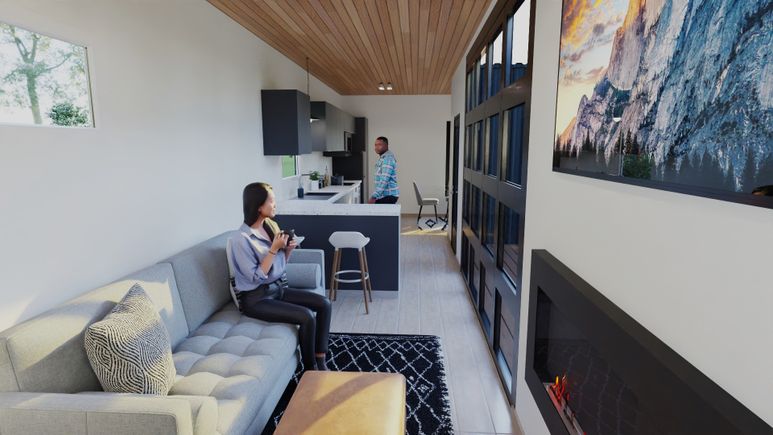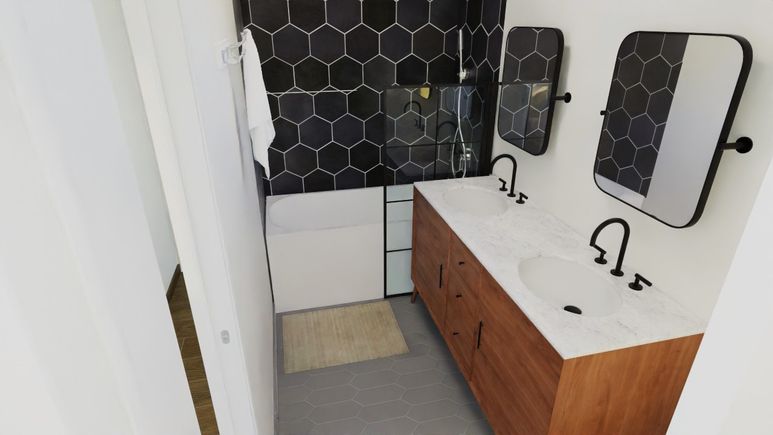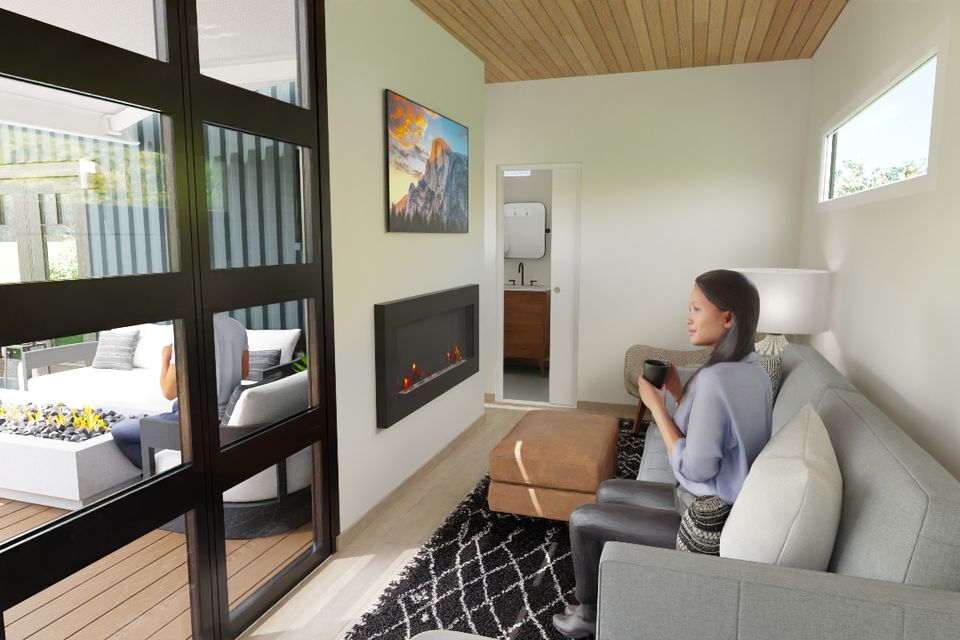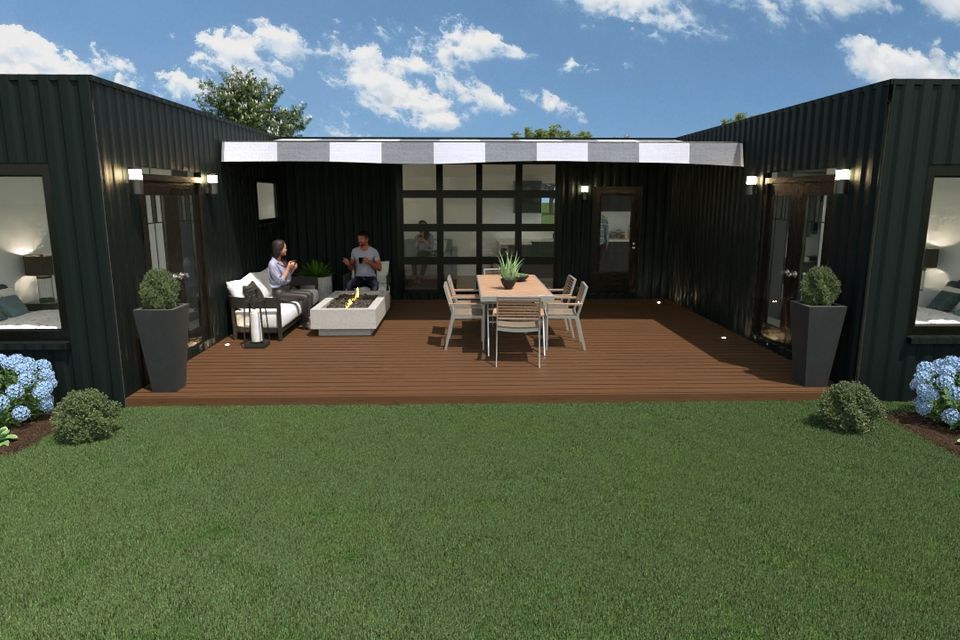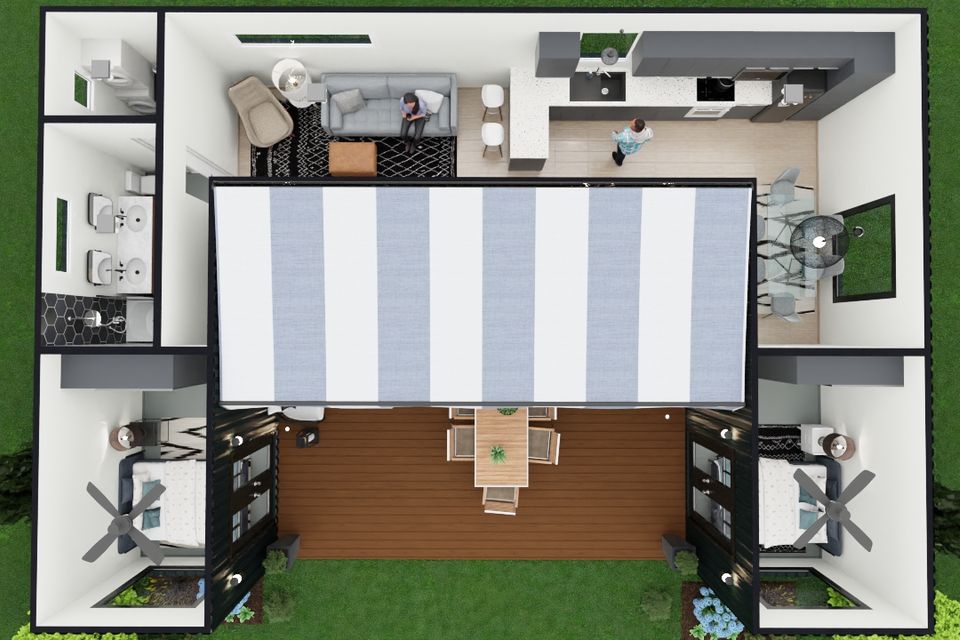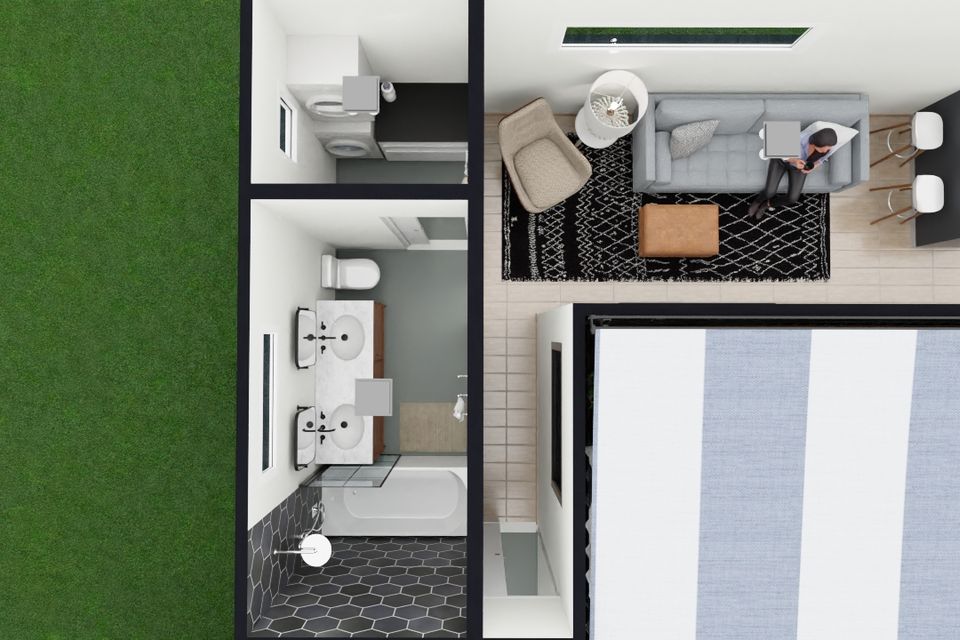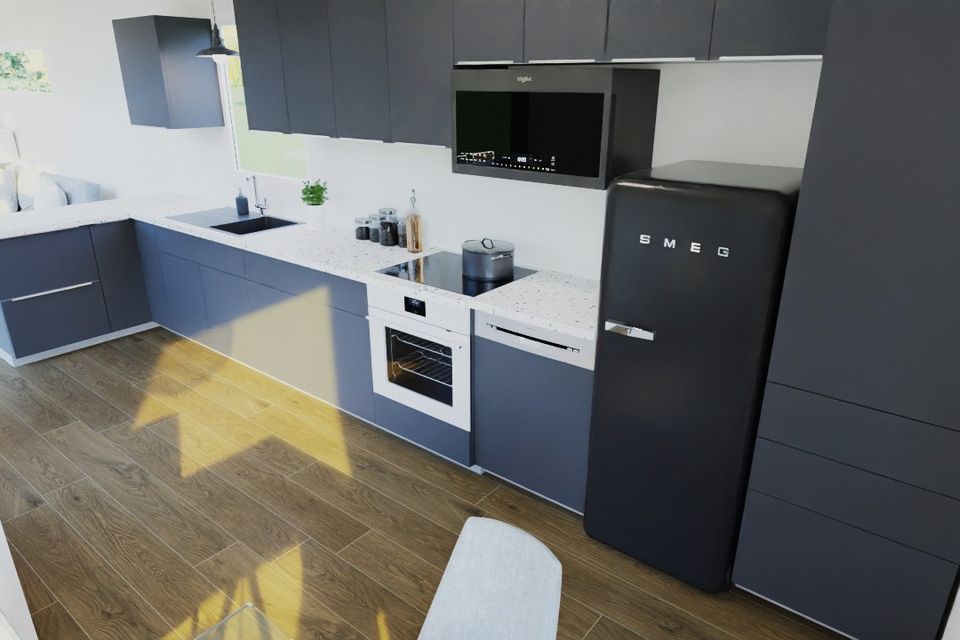
THE C MODEL
The C Model is a great design that allows for a HUGE deck in the center of your space. Bring the outdoor living in! This model is one, 40 foot shipping container with two, 20 foot containers on the sides to create a “C” shaped home. It is just under 600 square feet. This model is inspired by blurring the lines between indoor and outdoor living.
THE LIVING SPACE
To elevate the inspiration for this model, a windowed garage door brings in tons of light during the day and opens to walk out onto the central deck to keep a great flow for entertaining guests. The living area has an optional built in gas fireplace to create a cozy oasis. There is room for a couple of stools at the end of the counter peninsula for quick meals.

THE KITCHEN
The kitchen is open to the rest of the living area. There is plenty of upper and lower cabinets in the kitchen for plenty of storage. Choose to have a smaller refrigerator or swap pantry cabinet space for a larger fridge if you choose. It has room for a full oven and dishwasher.
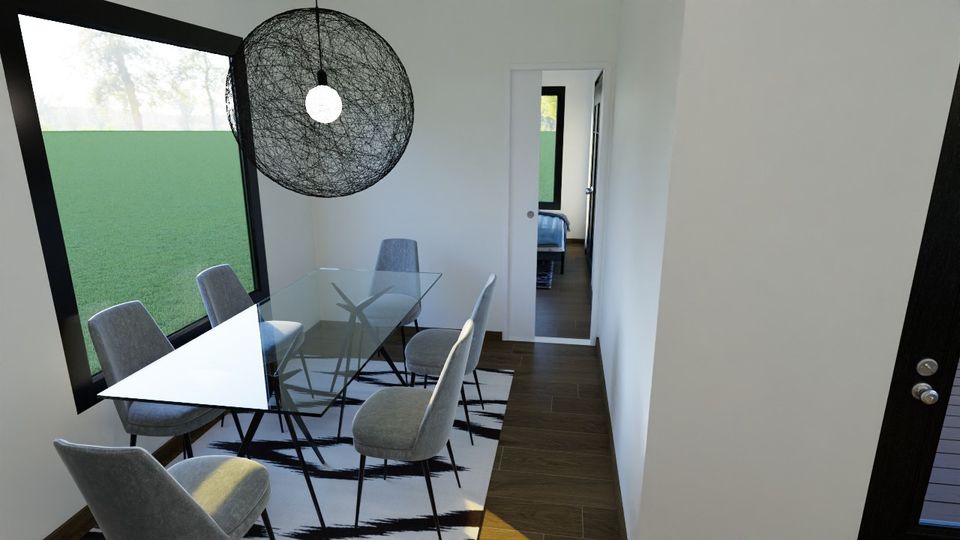
THE DINING AREA
There is room for a reasonably size dining table and chairs. This space has a huge picture window and hanging light, perfect to enjoy a meal together in the evenings.
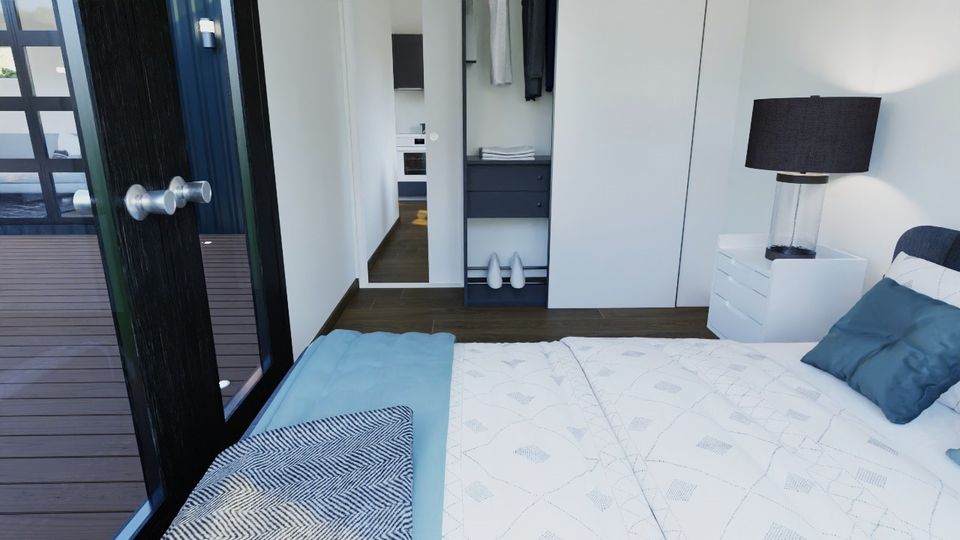
THE BEDROOMS
The bedrooms are a generous size and have room for beds by the large picture windows, side tables and large standing wardrobes. Each bedroom has it’s own door access to the center deck.
THE DECK
An HUGE central ground floor Trex deck (at additional cost) is the centerpiece of this home. It has plenty of room for entertaining guests on warm summer evenings. With the addition of an awning (at additional charge) you can choose to have shade and coverage when you want it.
This home truly has it all for the outdoor lovers!
STARTING PRICE: $139,900
*Some items shown in the renderings are upgrade items and might require an additional cost.
